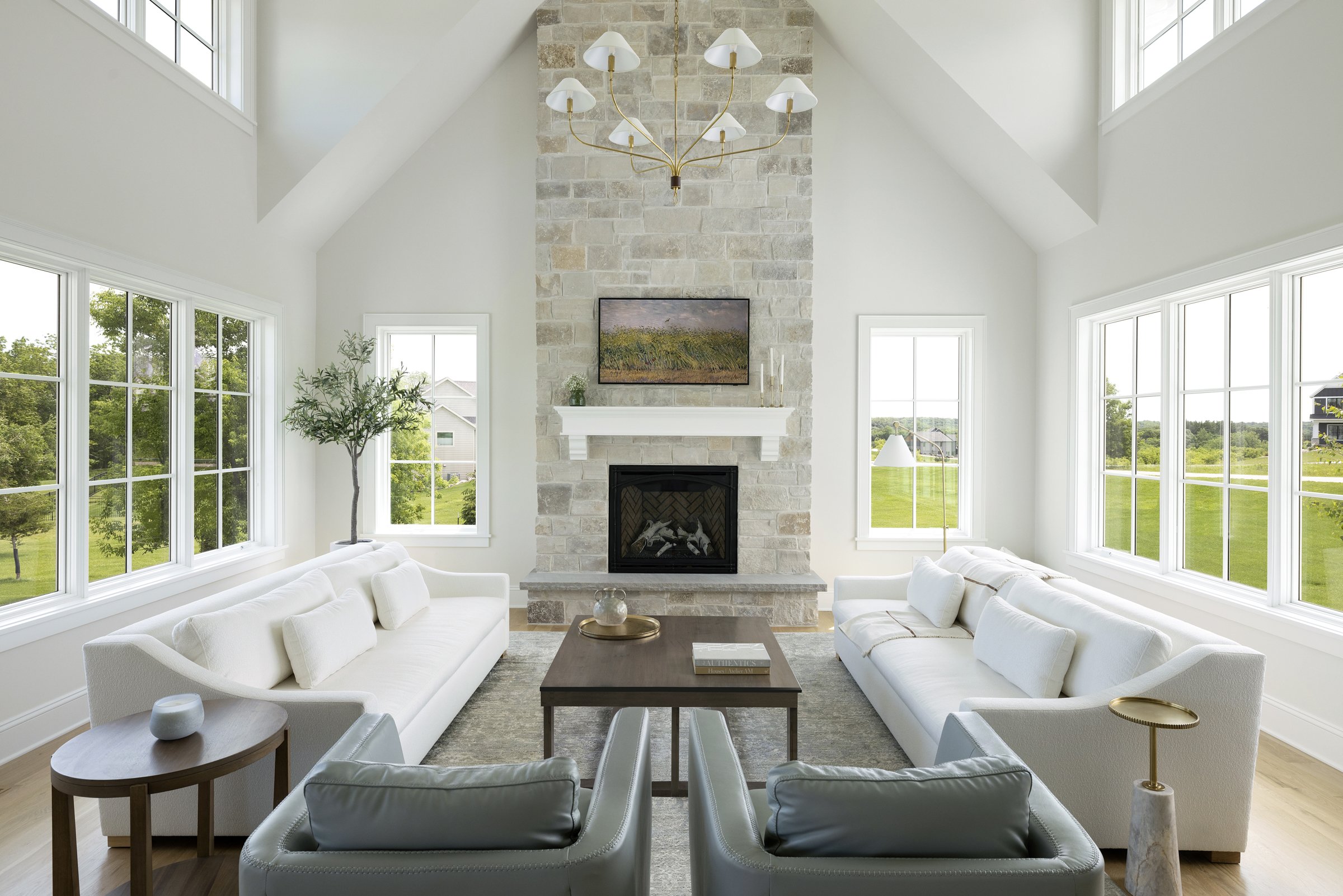
Rural Providence
This rural home for a young family was designed with a master plan to make the most of its extensive views of the River Valley, aiming to bring the outdoors inside. The great room, kitchen, and mudroom were the focal points of design and budget. The homeowners wanted a great room with glass on three sides, functioning as a sunroom to flood the space with natural light. The dining room, set apart from other spaces, was designed to offer serene views of nature, providing a secluded area for family dinners and gatherings, with access to a future pool and patio.
The kitchen, the hub of the home, includes a large scullery pantry to keep appliances and daily items off the countertops, ensuring a clean, appealing space. A window at the kitchen sink allows the homeowner to enjoy nature while working. The mudroom, with its arched entryway, serves as a functional space for school preparations and returns, and its Pella patio doors open to the backyard, making it one of the brightest rooms in the home. The second floor features wood flooring in all common areas to withstand the wear and tear of children, along with a kid's loft reading nook.
This thoughtful design, completed in 2023, perfectly balances functionality and aesthetic appeal, creating a welcoming home that embraces its natural surroundings.
Location
Rochester, MN
Collaborators
Interior Design: Chirigos Design
Architecture Design: KA Design
Photography: Spacecrafting
























