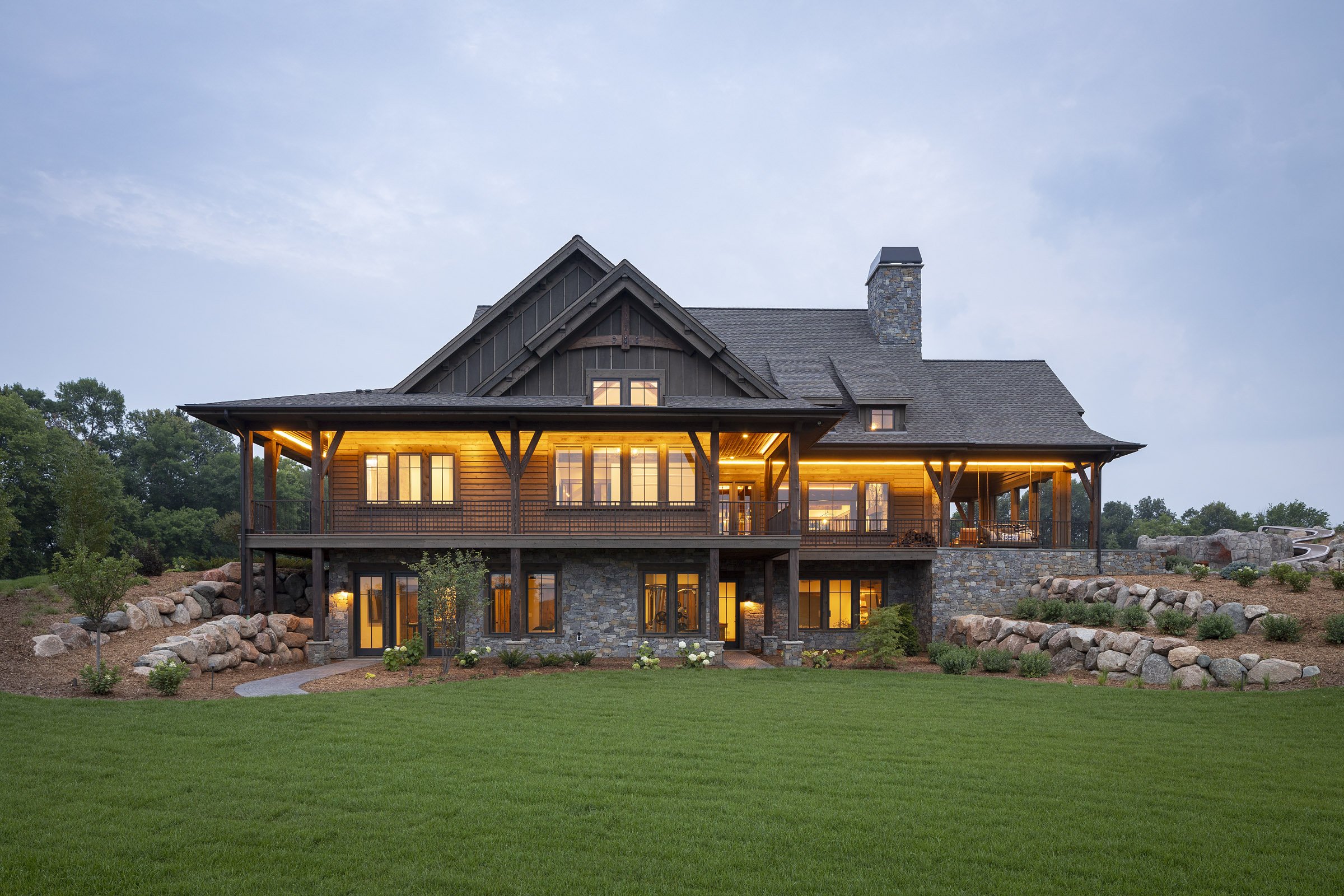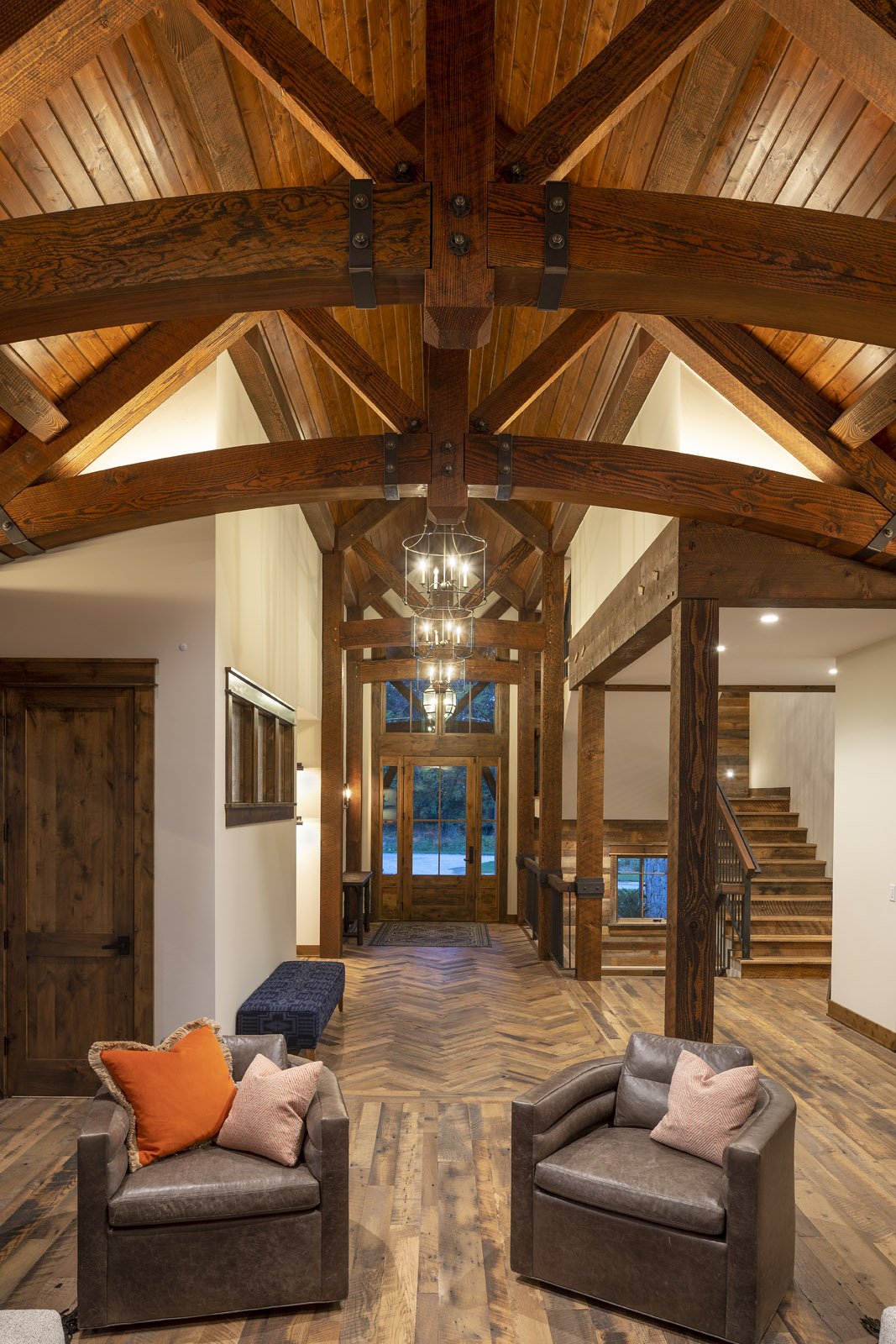
Dayton Lodge
Nothing says Montana lodge like a timbered ceiling, and this new home in Dayton says it emphatically. In fact, the Douglas fir beams that span the great room ceiling were so big the house needed to be built around them. “They came by train from Montana and had to be set in place using cranes,” says Mark Williams of Mark D. Williams Custom Homes. Unabashed use of wood, stone, and metal throughout the home gives it an authentic mountain feel—warm, comfortable, and livable—perfect for the casual lifestyle of the owners, a couple with four young children.
The kitchen is centered on a stone and wood hearth that, at first glance, looks like an old iron oven but is actually a metal backsplash with a handy pot filler. Dual islands provide room for various activities such as eating, food prep, and schoolwork and are topped with durable quartz that can take it all. Knotty alder inset cabinetry has a warm and western feel that will wear well and improve with age. Details like a hand-forged copper sink and arched windows add a touch of romance. Reclaimed wood from Hugo-based Manomin Resawn Timbers shows up in the mudroom and owners’ suite in a lighter stain that adds variety while reinforcing the lodge aesthetic.
Attention was given to the balance of the home’s interiors, where more rustic elements juxtapose cleaner finishes, furnishings, and lots of glass. “We used careful and plentiful placement of windows to connect to the outdoors and alleviate some of the heaviness of the wood,” says Williams, who adds the home took nearly two years to complete. Tucked away electrical sockets help minimize visual clutter, and extensive home automation reduces the need for panels of switches and knobs. But the main focus of the design was creating a family-friendly, fun space—from the screened-in porch with a swing and fireplace that overlooks the backyard pool to the walkout basement with a bar, game tables, and snow cone machine. Thoughtful touches like metal mesh fronts on the kids’ lockers in the mudroom allow air to circulate and wet coats to dry. Williams says, “This is a spectacular house for a family who loves to spend time together and welcome guests.” Interior design by Mary Wozniak, Shawdowfalls design, and Martina Willegalle, Designs By Martina.
(Description from our feature in Midwest Home’s Luxury Home Tour.)
Location
Minnesota
Collaborators
Home Designer: DFP Design, Ben Nelson Residential Design (NRDI)
Interior Designer: Shadow Falls Designs and Designs by Martina
Landscape Design: NRD Landscape Design + Build
Photographers: Troy Theis, Chelsie Lopez
Videography: Fresh Coast Collective, Chelsie Lopez















