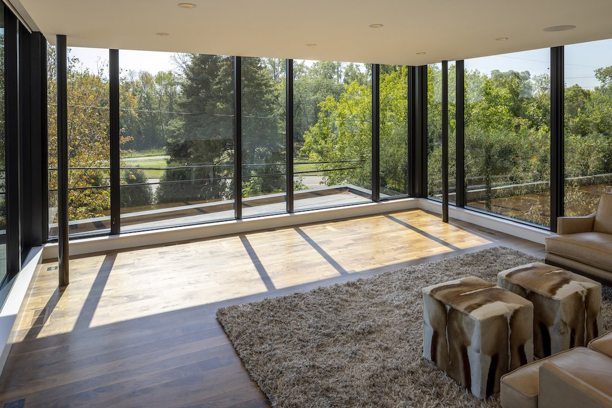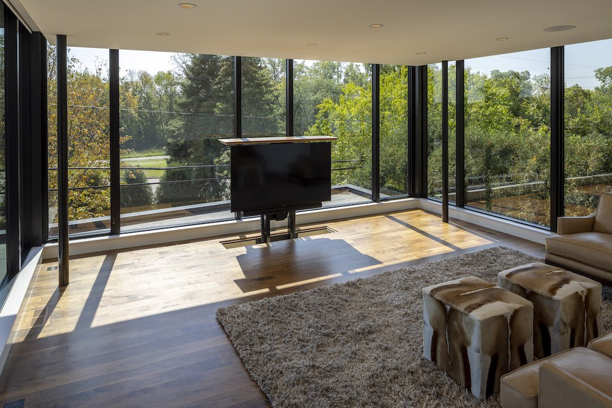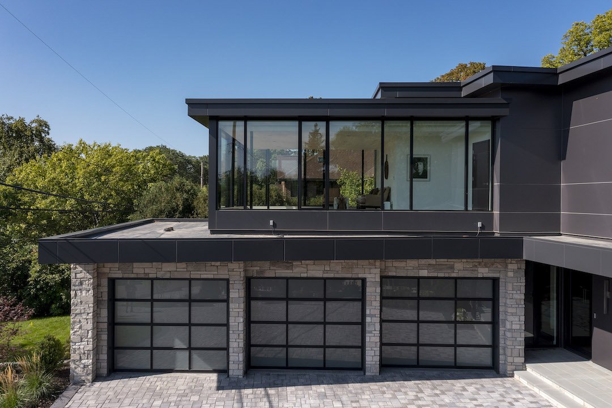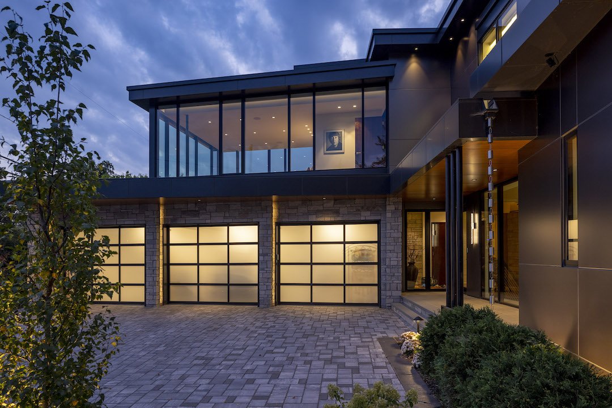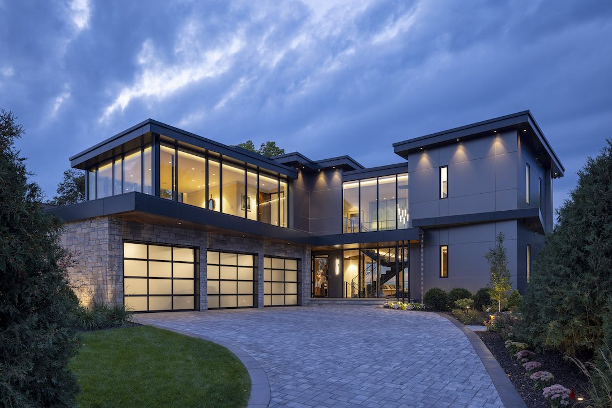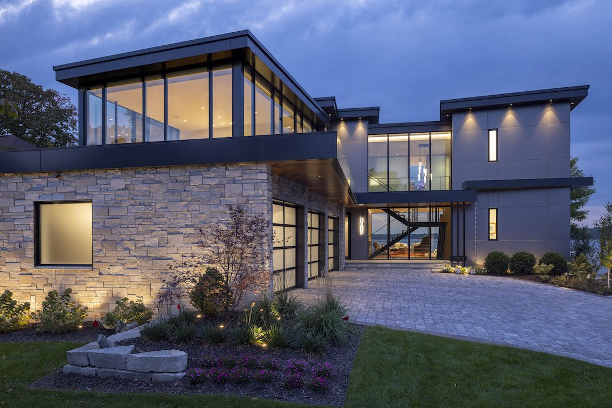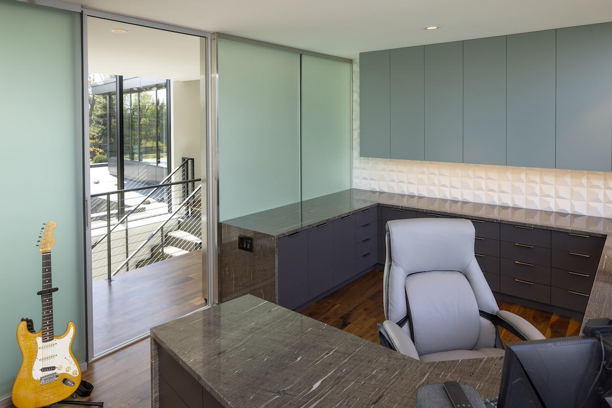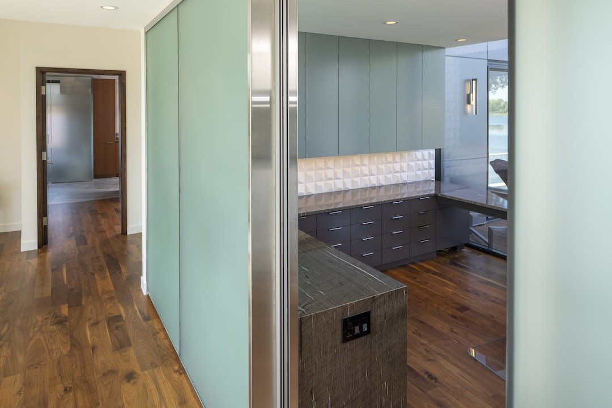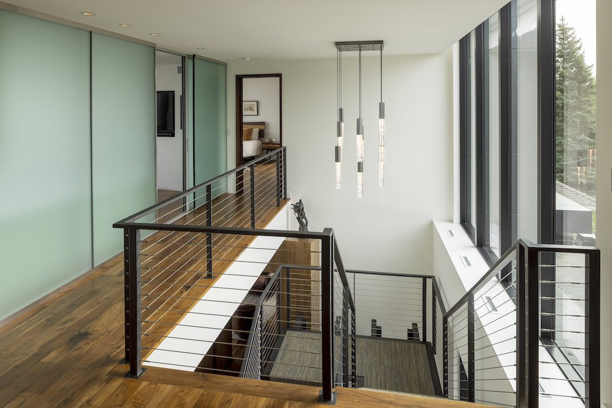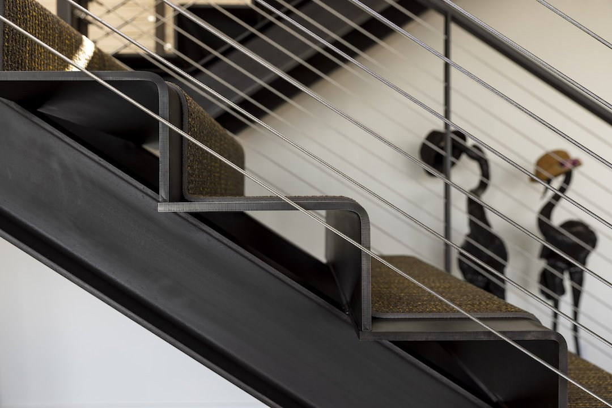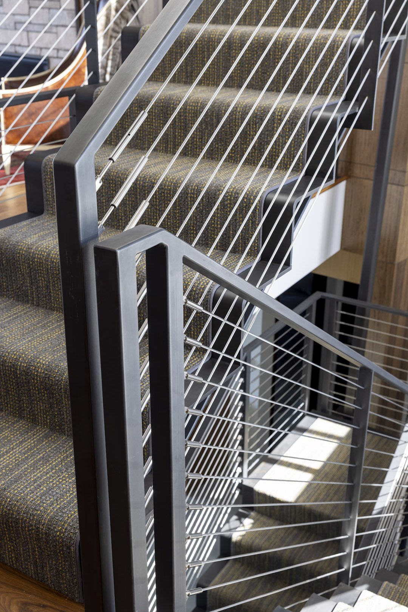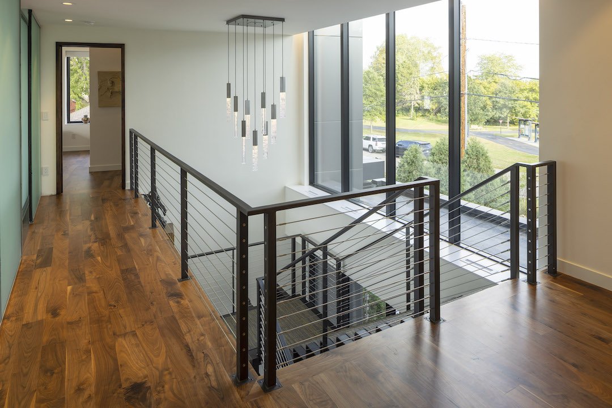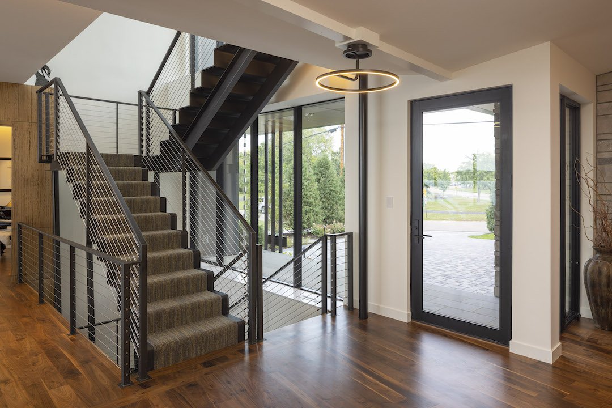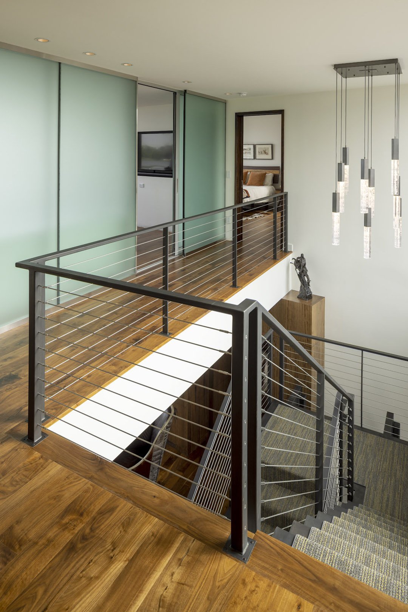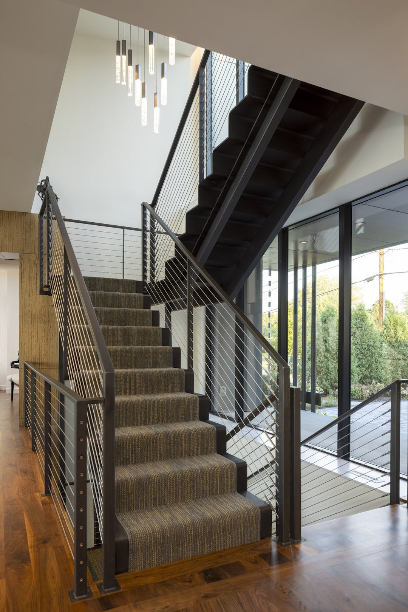Medicine Lake Contemporary | The Middle of the Build
Once our team had a chance to get to know the clients and their ideal vision (a modern-style home with dramatic views of the lake) it was time to start bringing that vision to life! Every design process is a journey with key elements rising to the surface, and this one was no exception.
Perfecting the Custom Home Exercise Room
As we dove into the building process we all felt something was missing in the house plans. The home felt unbalanced and we worked together to dream up what was lacking. The exercise room, though not on the initial floor plan, was exactly what this build needed. We decided to build this custom room above the garage and incorporate three sides of glass. This decision brought the whole build together and really created an unforgettable modern feel to the home. Of course, with so much glass the sun and privacy could be an issue. Who wants to work out baking in the summer heat? We solved this by incorporating auto shades that can be set on a schedule, raising and lowering with the movements of the sun.
Creating a Dream Custom Office Space
With lake views being one of the driving forces behind this custom home project it only made sense to ensure the client had that in his workspace. We had always planned to have the office facing the lake on the North side, however, getting the good light into that room became an issue. As the build progressed however, we decided we needed to replace the walls to the stairway and all the south-facing windows with a light glass wall to allow the south-facing light to come in. To make sure the office was well lit we worked with our masterful architect, Randall Buffie in the design phase to dream up a sliding translucent glass wall which helped channel light where it was needed while maintaining privacy at night. The successful project resulted in a frosted glass panel jewel box channeling the needed natural light just where we wanted it while ensuring the client remained invisible from the street.
Crafting the Modern Metal Staircase
The staircase was a fun challenge on this custom home construction project and a beautiful collaboration between the metal manufacturer (Bauer Metal out of St. Paul) and the architectural team. The landing alone was at least one thousand pounds, making this a unique design point from every angle! We ended up needing to weld the whole assembly into place to help support the weight. We used 1-1/2 ton chain falls to suspend each stringer during installation. From there each tread/riser was welded into place. In total, the treads, risers, stringers, and landings came to a total weight of 8,654lbs- not including the columns and railings.
All said and done, I think you'll agree the end result was worth the construction process effort. The metal staircase adds just the right contemporary touch to this unique design. The entire process was a bit of a puzzle to solve, but that's one of our favorite things to do! The way you want someone like Enzo Ferrari building your car is the way you want Mike Bauer creating your metal art (or your staircase)!
Bringing the Dream to Life
The middle of the custom home building process can sometimes be messy as plans change and the best ideas have to be rethought and reworked; but it's also where all the magic happens. Here at Mark D Williams Custom Homes Inc that middle magic is what we love! Watching the concepts begin to come to life and finding creative solutions to whatever arises makes our building dreams and the clients' vision of their custom house come to life!


