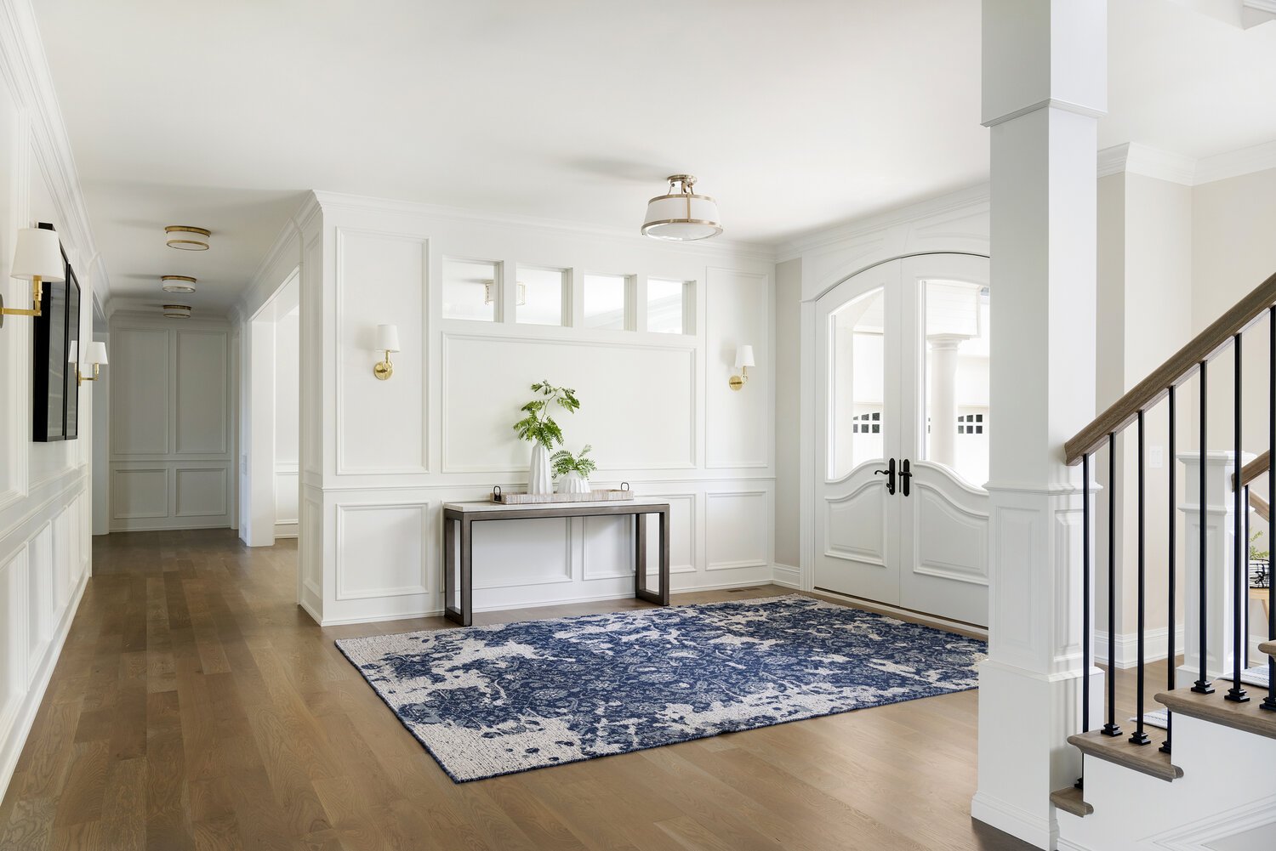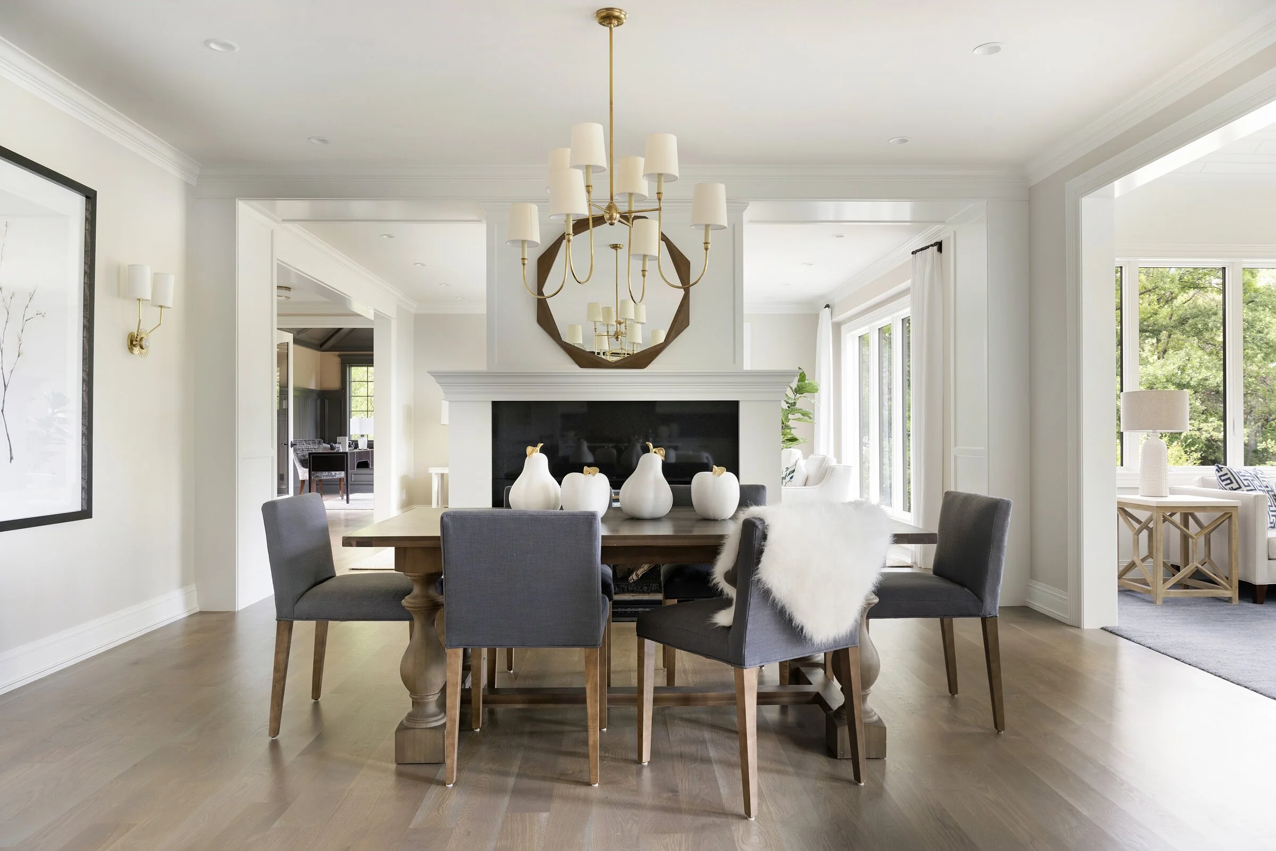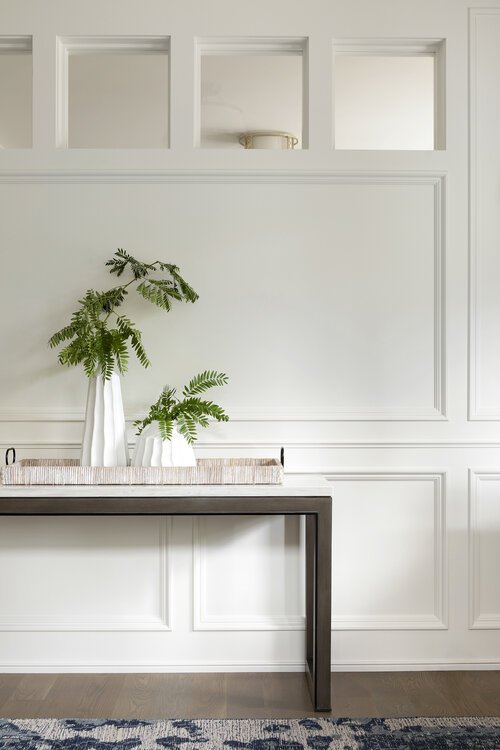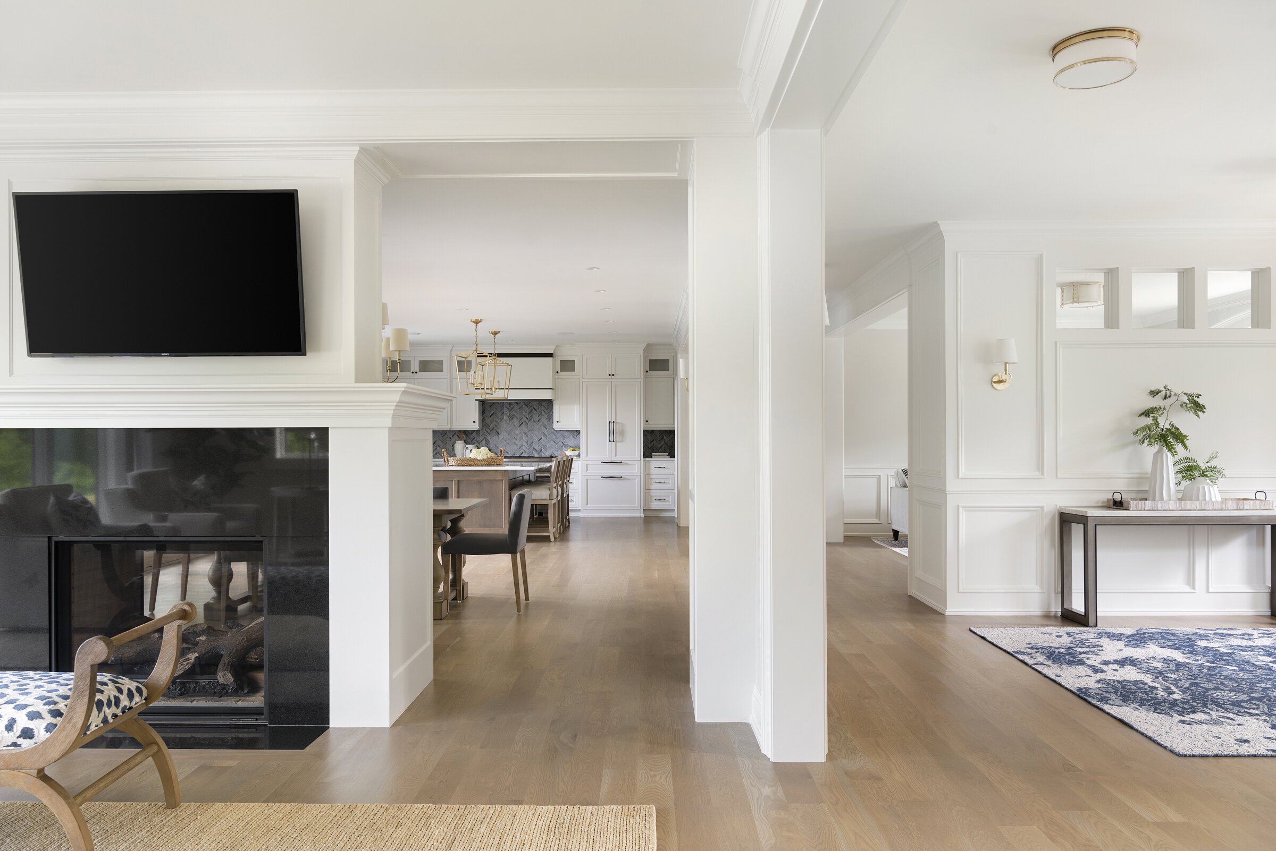
Indian Hills Edina
To open up the house, a 360-degree walk-around fireplace detail between the great room and dining room was added, and the mudroom was converted to a modern family space to help with organization. As less direct nods to the home’s formal past, the master bath makes for an easy spa retreat, and a new brick and glass door wine room made use of an odd space in the basement and provided styling inspiration for the rest of the lower level.
Location
Edina, MN
Collaborators
Architect: Phillips Planning
Interior Design: The Sitting Room
Landscaping: NRD Landscaping
Photography: Troy Theis




















