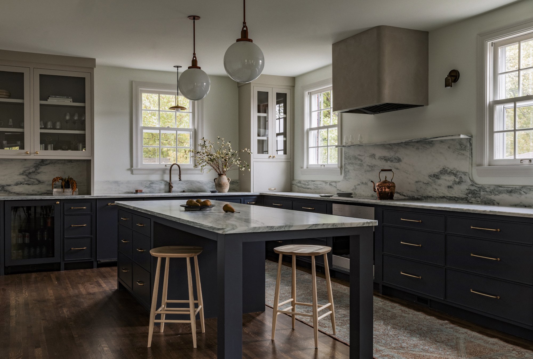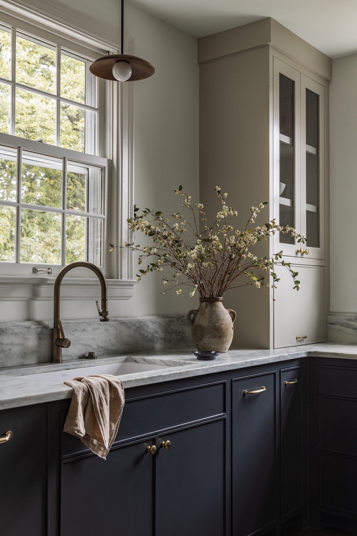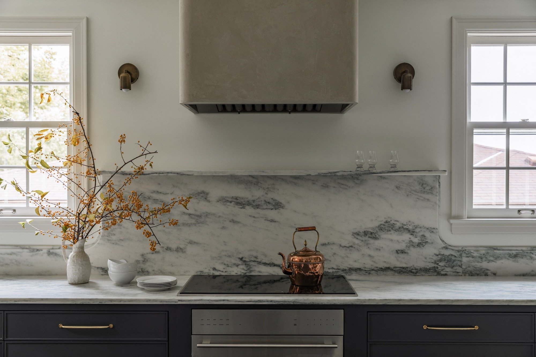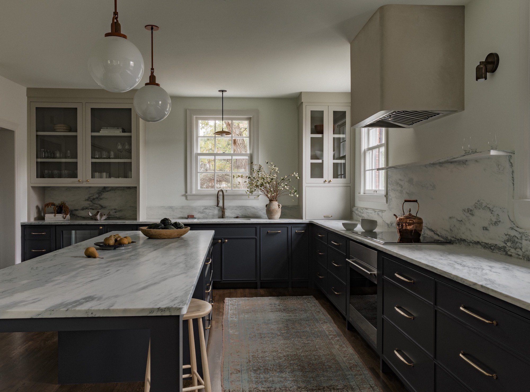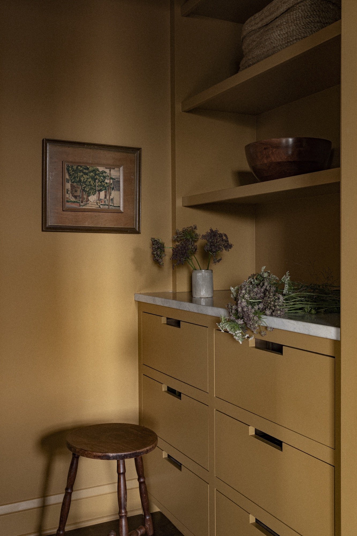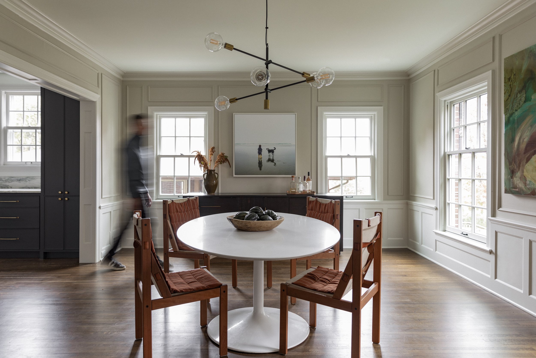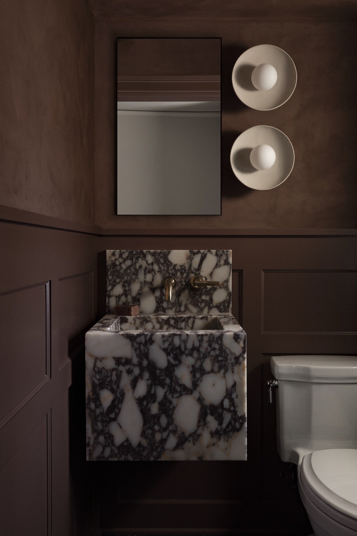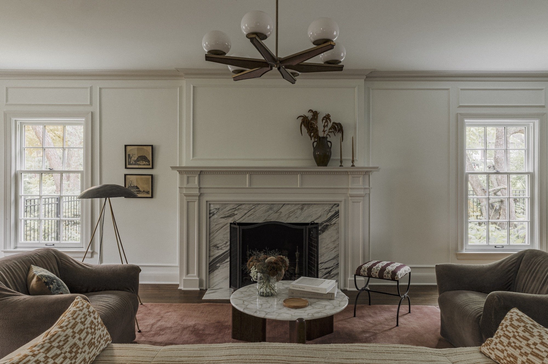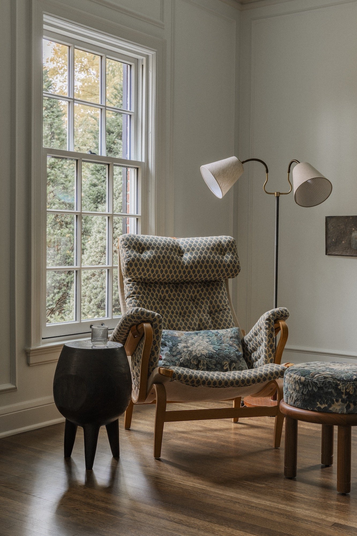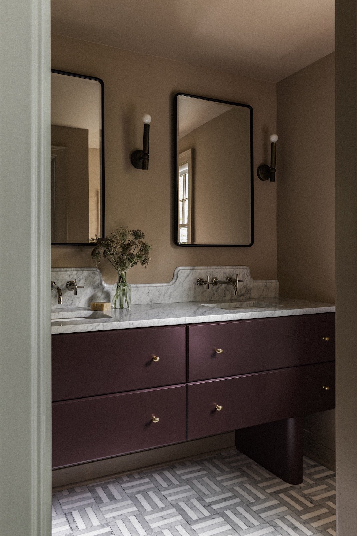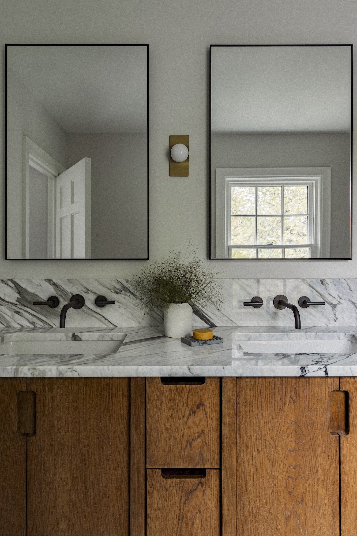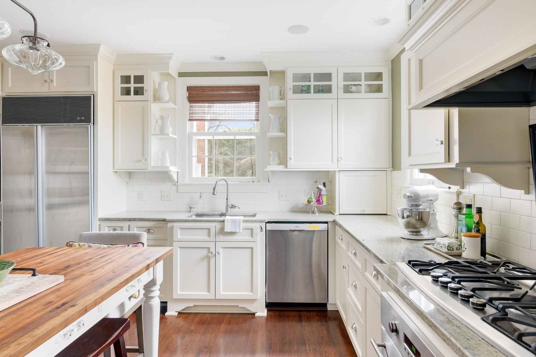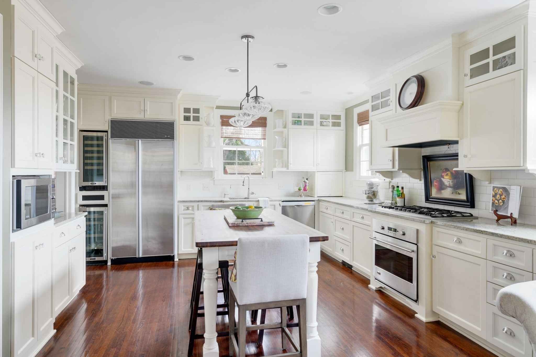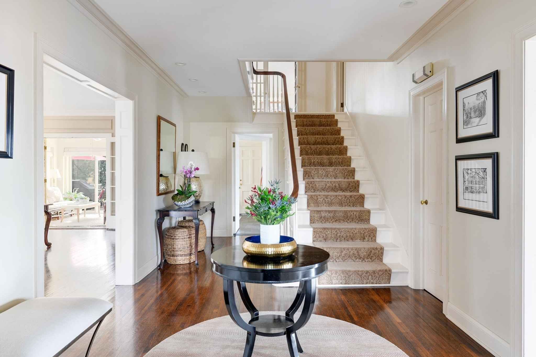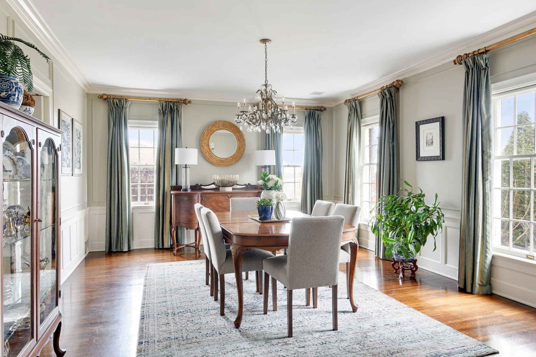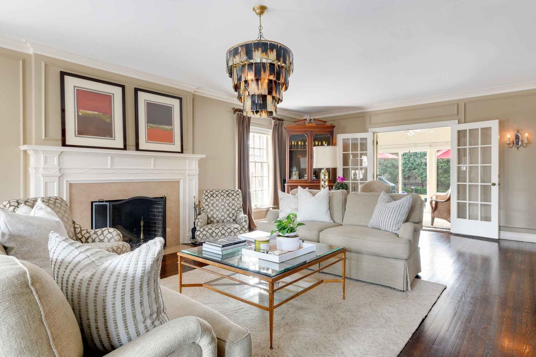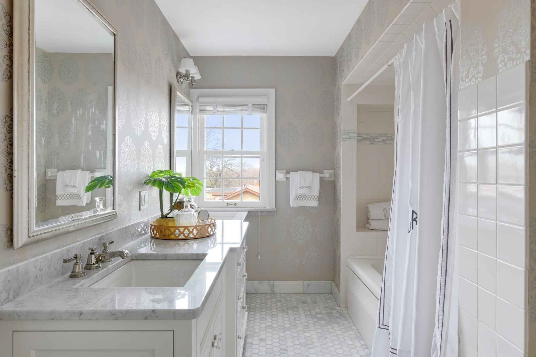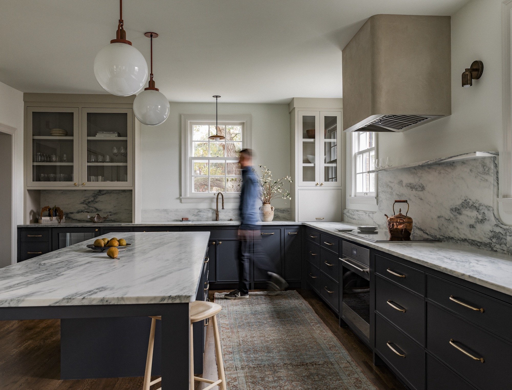
Colonial Charmer
This 1930s kitchen was previously remodeled, and fine by most standards. But, look at what happens when you design a space not for how you want it to look, but for how you want it to feel!
While the original footprint of the home provided ample square footage, it required a reconfiguration to optimize functionality for the young family. By creating an open-concept kitchen and dining space, a new primary suite, and a basement bathroom, this classic Colonial home has been ushered into its next life.
The spirit of the original Colonial style inspired key design decisions including preserving existing millwork, wood floors, and the main staircase. The aesthetic concept was rooted in an appreciation for honesty in materials and unexpected encounters with color and pattern.
The home features Sub-Zero and Wolf appliances, custom cabinetry, natural marble surfaces with an OGEE edge on the backsplash, an oil shelf behind the range, Pella windows, and an impressive 10’ island, creating a focal point that invites family and friends to gather. This home's main feature must be the overall mood and feel we created with each space.
The use of color and detail elevates this home to another level. The vibrant yellow pantry cabinets radiate playfulness and embrace the homeowner’s desire for spirited moments through the design. The powder room boasts a marble sink sourced all the way from Istanbul, Turkey, captivating visitors with its depth of character.
Location
Minneapolis, MN
Collaborators
Architect: KA Design
Interior Design: Yond Interiors
Photography: Taylor Hall O’Brien
