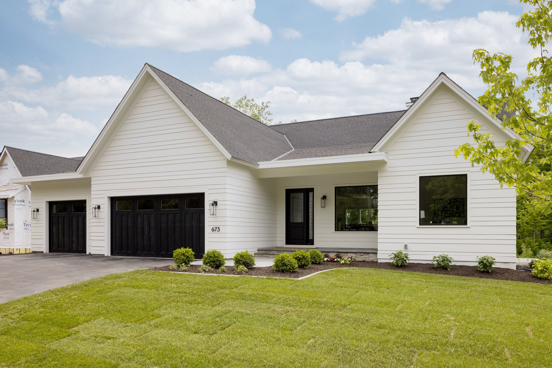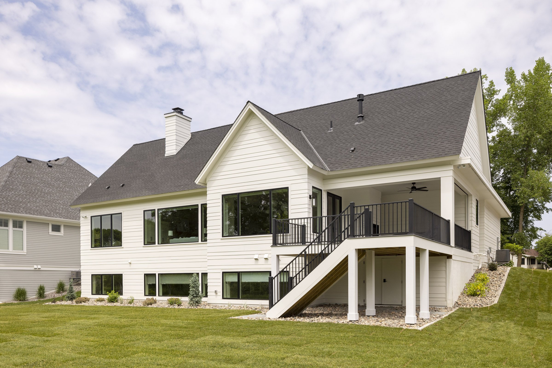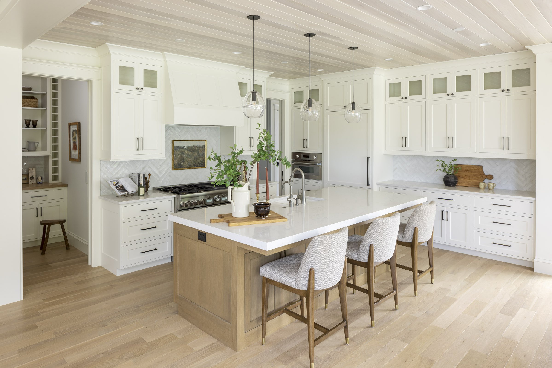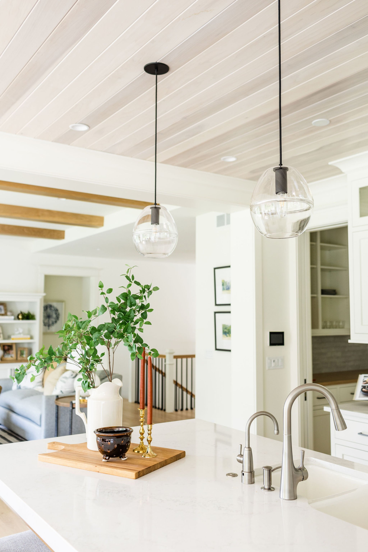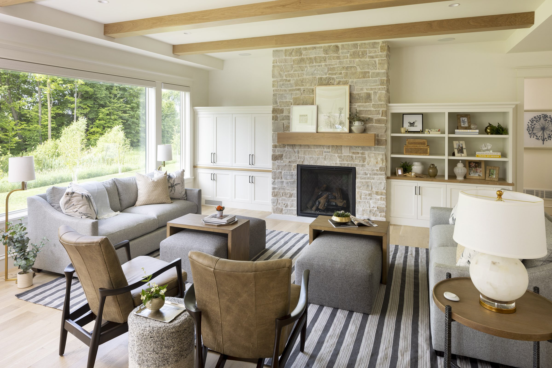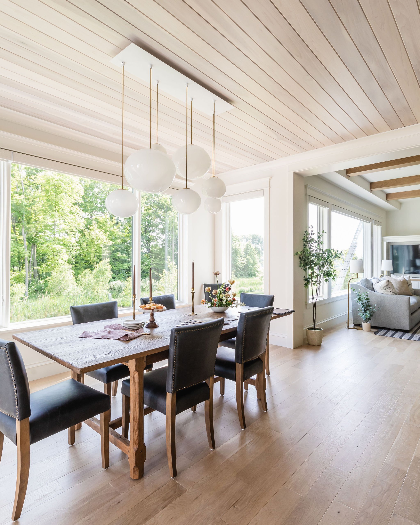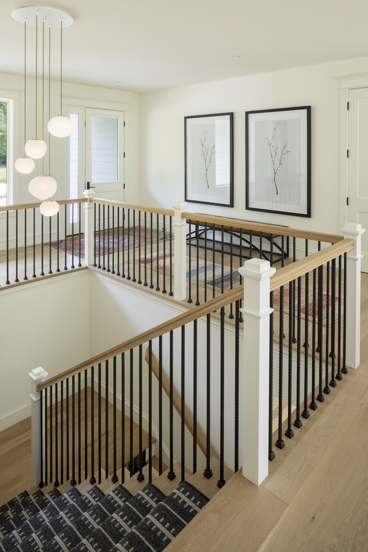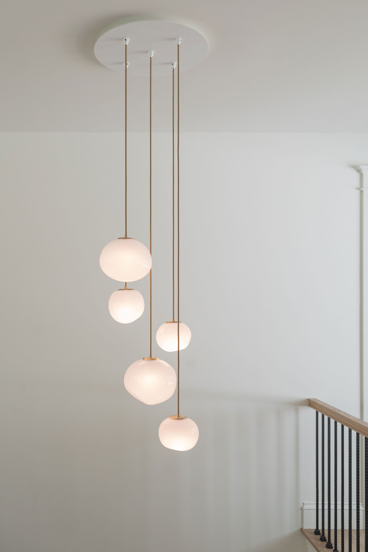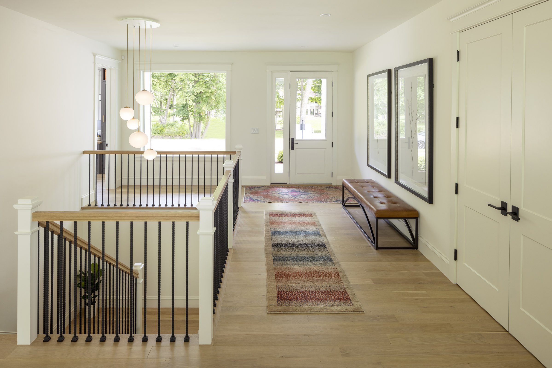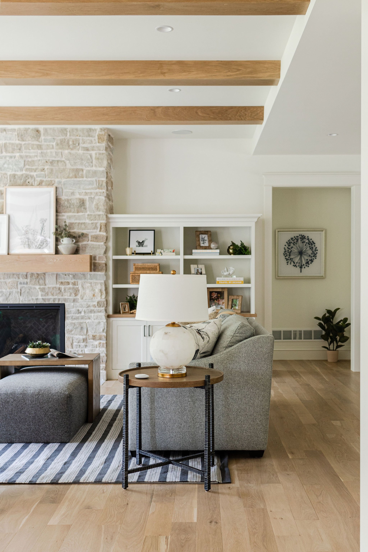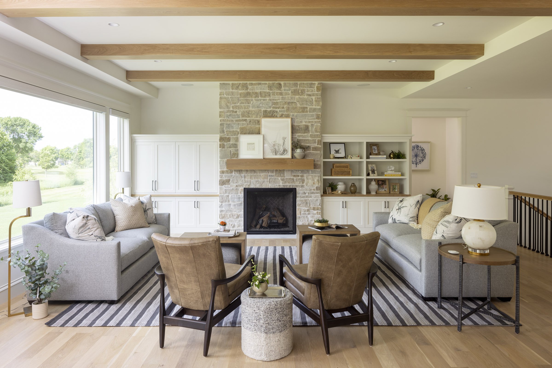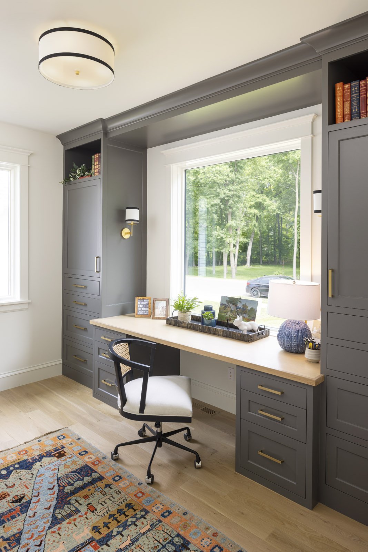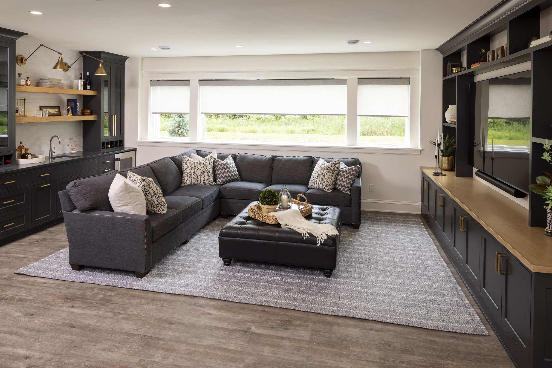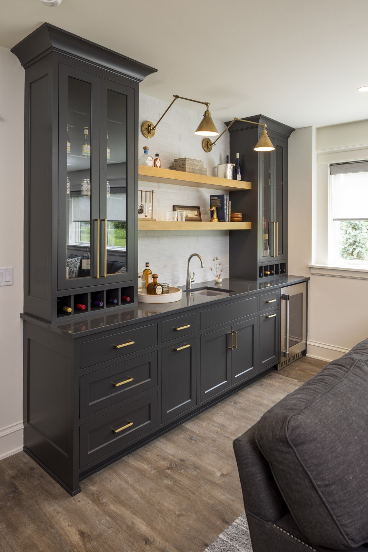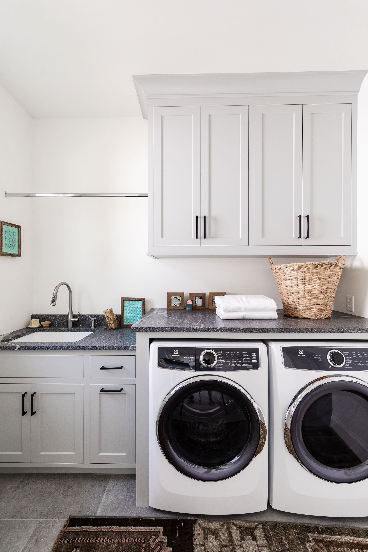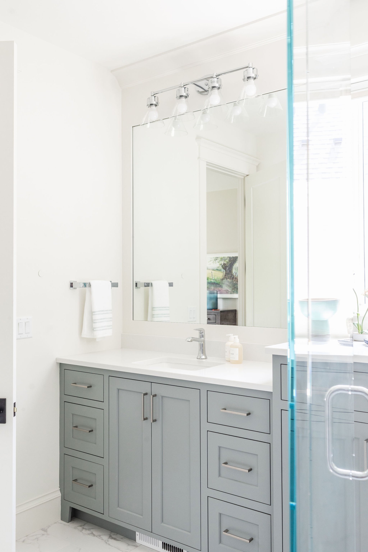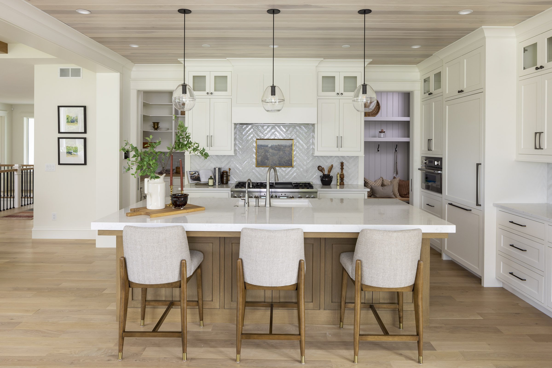
Empty Nester’s Transition
Simple. Clean. Easy. We worked with KA Designs and The Sitting Room to craft a home that would reflect a smaller and more tranquil household for recently crowned empty-nesters. Located on the Medina Golf & Country Club, this south-facing home with expansive windows allows the homeowners to live among the light and trees, and truly enjoy Minnesota’s four seasons during this transitional phase of life.
The open-concept floor plan is conducive to entertaining, with multiple spaces to gather, whether it’s around the cozy floor-to-ceiling stone fireplace in the living room, the island in the kitchen, or the screen porch and attached deck.
Hand-blown light fixtures on the main level created by local Hennepin Made artists tell a story. Don’t miss the focal-point fixtures above the staircase, in the kitchen, and in the dining room!
The lower level offers entertainment for the homeowners and their visitors, with two guest bedrooms, a home gym and sauna, and a media area that elevates movie night with a bar and beverage fridge.
Location
Medina, MN
Collaborators
Custom Light Fixtures: Hennepin Made
Windows: Pella Doors & Windows
Home Designers: KA Designs & The Sitting Room
Landscaping: NRD Landscaping
Photography: Troy Theis, Chelsie Lopez
